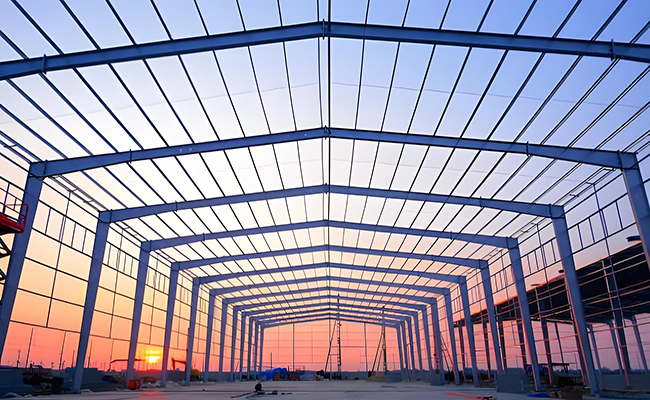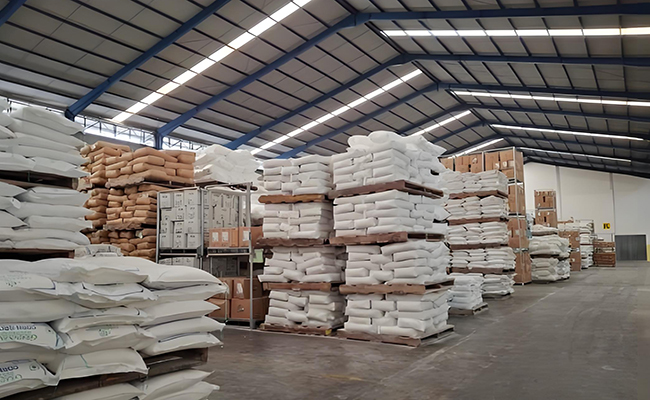The 24×60m steel warehouse building adheres to a modular and standardized configuration, with a typical span of 24 meters and modular bays spaced at 6 to 8-meter intervals. This structural rhythm minimizes interior obstructions, thereby optimizing usable floor area and allowing efficient integration of forklifts, racking systems, and production lines.
The primary load-bearing system of the warehouse building is a light steel portal frame composed of H-section beams and columns, supplemented by a lateral bracing system. Roof configurations typically include single or double slopes with gradients ranging from 5% to 10%, facilitating efficient drainage and mitigating snow accumulation. Wall and roof cladding may consist of color-coated steel sheeting or insulated sandwich panels, addressing structural lightness and thermal performance.
Based on functional needs, interior layouts can be customized to support distinct operational zones, such as storage, loading/unloading, office, and equipment areas. Steel warehouse design often incorporates wide-span rolling shutter doors (8–12 meters), ventilation louvers, and daylight panels to enhance operational throughput and natural illumination.
Structural resilience is achieved through the strategic deployment of diagonal braces, tie rods, and wind-resisting columns, coupled with reinforced concrete isolated footings and embedded anchor systems. These measures ensure compliance with seismic and wind load regulations, such as those outlined in China’s GB 50017 “Steel Structure Design Code.”

Main Frame: Fabricated from Q355B low-alloy high-strength steel, offering a minimum yield strength of 355 MPa and excellent ductility.
Secondary Elements: Cold-formed C or Z sections serve as purlins and girts, reducing the overall dead load.
Connections: High-strength bolts (grade 10.9) combined with welded joints ensure structural integrity at connection nodes.
Roofing: 0.5–0.6 mm aluminum-zinc-coated steel panels treated with PVDF coating to resist corrosion for over two decades.
Insulation: Sandwich panels with 50–100 mm mineral wool or fiberglass cores offer Class A fire resistance and thermal insulation.
Openings: Windows and doors typically use aluminum alloy or uPVC materials, while motorized shutters improve logistics efficiency.
The structure is supported by reinforced concrete isolated footings, typically embedded 1.5–2.5 meters deep. Geotechnical investigations inform whether pile or raft foundations are needed to mitigate differential settlement.
Prefabricated steel components enable swift on-site assembly, cutting construction timelines by 40%–60% compared to conventional concrete systems. Moreover, steel’s recyclability—exceeding 90%—translates to lower long-term costs and environmental impact.
Large spans and high clearances (up to 8–12 meters) accommodate vertical storage solutions and automated storage/retrieval systems (AS/RS), increasing volume efficiency.
The modular design allows for seamless expansion—extending the steel structure warehouse length or introducing intermediate mezzanine levels—supporting business growth with minimal disruption.
Integrating photovoltaic panels, passive ventilation, and LED systems can reduce operational energy consumption by over 30%, aligning with green building benchmarks.
Logistics: E-commerce hubs, cold chain storage facilities
Manufacturing: Assembly lines, material storage
Agriculture: Equipment storage, grain processing sheds
Emergency Response: Relief supply depots, temporary medical units

A leading automotive parts manufacturer implemented a 24×60m steel warehouse building, achieving a storage capacity of 8,000 pallets and a 50% improved logistics efficiency. Warehouse construction was completed in three months, yielding a 25% cost saving relative to conventional building methods.
The 24×60m steel warehouse building represents a model of efficiency, adaptability, and modern industrial capability. As construction technology advances, such facilities are increasingly equipped with IoT monitoring systems and automated interfaces, reinforcing their role as critical infrastructure in industrial upgrading and intelligent logistics.